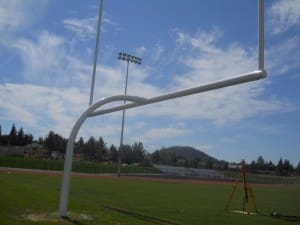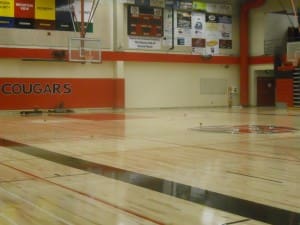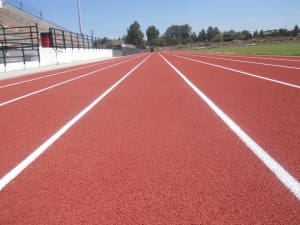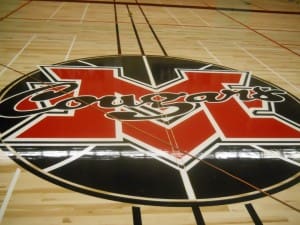Mountain View High School is one of four schools in the Bend LaPine School District that is undergoing renovation as a result of a successfully passed bond measure in May of 2013 that allocated $96 million dollars to the district, of which Mountain View has received $4.5 million.
Mountain View High School was originally built in 1978 and required renovations to several parts of the facility, including those connected to Mountain View’s athletic program.

These include the replacement of aging gym floors, the laying of a new track surface, the addition of new football goalposts and a freshly cut football field which will be fully striped in about five days.
The work is being done by Prineville construction company Griffin Construction. According to Mountain View Athletic Director Dave Hood, the renovation process formulated last year. “Planning for this project in particular started last year,” said Hood, “Then the work actually started in April.”

In particular, the track was re-laid with a Beynon track, a state of the art product that is in use all over the country. “It’s a very fast facility, a state of the art facility…(the track) is similar to what you’d see at Hayward Field in Eugene.”
The old gym floors at Mountain View formerly consisted of plywood laid over concrete, which would become slick in the colder months due to condensation.

The new floors, which were covered with a fresh coat of paint and a new Cougars logo at center court, feature a layer of plywood, a layer of rubber gaskets underneath that, and another layer of plywood underneath that in order to give the court increased cushion.
Not only will the first-row bleachers become ‘the best seats in the house’ according to Hood as they are level with the ‘home’ sideline where both teams’ benches will be located, the acoustics will lend to a crowd noise advantage relating to home basketball and volleyball games.
“There’s not a lot of acoustic dampening in there so it turns out to be one of the louder high school gyms in the state,” said Hood. “When it gets loud and raucous in there it just feels like you have this massive support, and it makes it harder for the visitors to get acclimated.

With a project as extensive as Mountain View’s renovation ongoing, Director Hood indicated that although a few quirks popped up during the process, the project has come along well.
“There are always things that come up that you didn’t anticipate,” said Hood. “Between the demolition of the old floor, the planning, moving everything, the contractors probably ran into a few things…but at least they are coming to a conclusion.”
Director Hood indicated that his next plan is to renovate the media box that sits high above the home bleachers at Jack Harris Stadium. “That press box was built in 1979 and is extremely small. It’s probably one of the least adequate spaces for a football stadium in the state at the 5A level,” said Hood. “So that is our next big push.”
